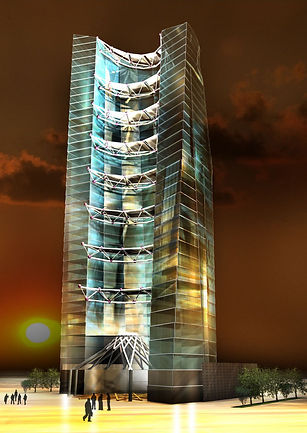BIM 100
Concept Design & VR
The building 3D model is developed to represent the information on basic level. Thereby, only conceptual model creation is possible in this stage. Parameters like area, height, volume, location and orientation are defined

BIM 200
Preliminary Design
General model where elements are modeled with approximate quantities, size, shape, location and orientation. We can also attach non- geometric information to the model elements

BIM 300
Design Development
Accurate modeling and shop drawings where elements are defined with specific assemblies, precise quantity, size, shape, location and orientation. Here too we can attach non- geometric information to the model elements


BIM 350
Final Design - Working Drawings
It includes model detail and element that represent how building elements interface with various systems and other building elements with graphics and written definitions
BIM 400
Workshop Drawings
Model elements are modeled as specific assemblies, with complete fabrication, assembly, and detailing information in addition to precise quantity, size, shape, location and orientation.Non- geometric information to the model elements can also be attached


BIM 500
As Built
Elements are modeled as constructed assemblies for Maintenance and operations. In addition to actual and accurate in size, shape, location, quantity, and orientation, non-geometric information is attached to modeled elements
CAD TO BIM
& Existing Building information to BIM


MODELING AND RENDERING
VR, Rendering & Animation
Producing a real-time photo realistic render with a BIM software.
Use architectural BIM design software that integrates Real-Time Rendering and BIM to produce photo realistic renderings in a real time viewing environment.

